A state-of-the-art, 250,000-square-foot hub for academic excellence; a future-forward residence hall; updates to athletic, dining, and co-curricular facilities: These, and more, high-impact projects are underway as Bryant University embarks on phase 1 of its ten-year Campus Master Plan — a move that will launch the university into “Bryant 3.0,” the institution’s third significant campus transformation over its 160-year history.
“The Campus Master Plan isn’t only a blueprint for physical expansion; it is a comprehensive strategy that will propel the university toward its Vision 2030 goals,” says Bryant President Ross Gittell, Ph.D. “With approval from the Board of Trustees in October, Bryant is embarking on an exciting and transformative journey that will shape the future of the university for years to come.”
During the fall of 2022, when Fidelity Investments indicated they would gift the university a high-tech 250,000-square-foot building – the home of the flagship Bryant 3.0 project, the new Business Entrepreneurship Leadership Center – university leaders recognized an opportunity to advance the campus in broad, strategic strokes.
“We're investing in the future of Bryant, and we’re beginning the work right now,” says Donna Ng, Bryant University’s chief financial officer and vice president for business affairs, of phase 1 of the Campus Master Plan, a three-year timeline with a $140 million budget and a fundraising target of $32 million. “It’s a major investment that the university is making for our campus and our students. We appreciate the generosity of our trustees, alumni, and friends in making Bryant 3.0 happen.”
Developing the BELC
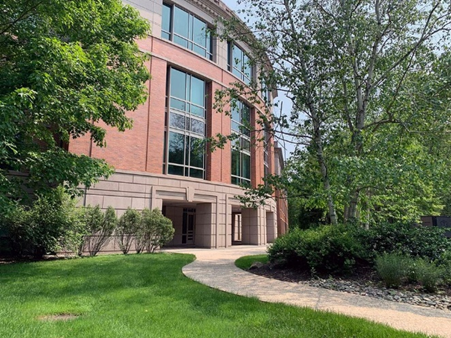
Following the Fidelity gift intention, D.C.-based higher education architecture firm, Ayers Saint Gross, was pulled in to lead discovery and design for the new Business Entrepreneurship Leadership Center (BELC) at Bryant.
“We needed to consider: What is the purpose of this building and how does it integrate with the rest of the campus?” says Ng, adding that the work was informed by listening sessions with students, faculty, and staff.
The BELC positions Bryant to lead the nation in key academic and co-curricular areas, says Provost and Chief Academic Officer Rupendra Paliwal, Ph.D.
“Learning happens inside of the classroom and outside of the classroom, where students are able to find their passion and purpose,” says Paliwal, adding, “The key thing we hear from employers is how our students bring the skillset from day one. We’re able to strengthen that further with the BELC space.”
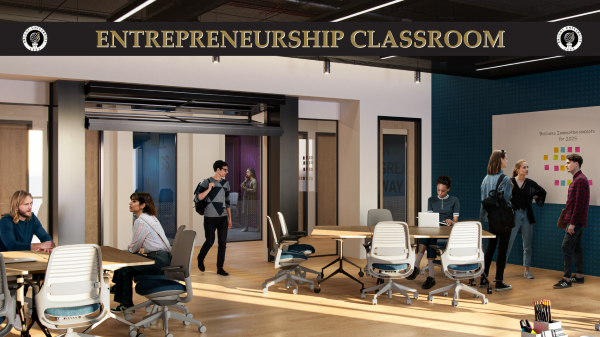
As the new home of the College of Business, the BELC will feature high-tech tiered classrooms and active learning spaces to support business education. Enhancing the academic experience are new, strategically positioned centers and labs, including the Ellen Wilson Leadership Center, which supports and promotes leadership initiatives across campus, working closely with academic and student life partners to deliver a top-tier, in-depth experience; the Frank and Marion Hauck Sales Performance Lab, which combines high-tech tools with mentorship for students from all disciplines; and an Artificial Intelligence Lab, with a robot center and state-of-the-art virtual reality capabilities.
Other BELC centers and labs include:
- An Entrepreneurship Center with classrooms and maker spaces
- Financial Markets Center
- Digital Marketing Lab
- Marketing Behavioral Research Lab
- Supply Chain Lab
- Data Science Lab
- Data Visualization Lab
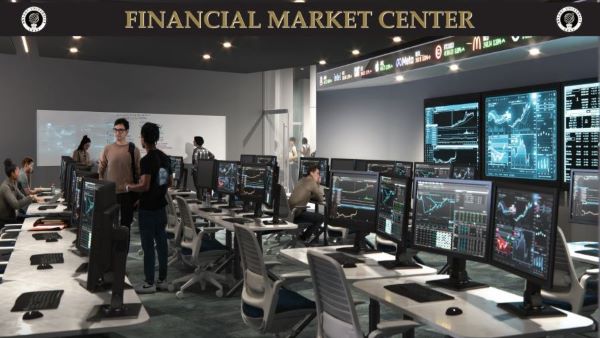
The space is also home to graduate and Career Accelerator programming, as well as student clubs and administrative offices. Design is underway, with support teams shifting to the BELC this summer.
“The BELC meets some of the big needs that Bryant is facing,” says Ayers Saint Gross principal architect Kevin Petersen, adding that it will afford more space and brand identity for the College of Arts and Sciences and the School of Health and Behavioral Sciences in Bryant’s Unistructure building. Renovations for both the college and school are estimated for completion in 2026.
The BELC project is especially compelling, says Petersen, for its emphasis on architectural reuse – a move he believes will become more prevalent as corporate partners assess spatial needs in the new world of hybrid work.
“I think it's a smart, strategic, and very sustainable approach,” he adds.
Connectivity is a critical component of the BELC project, says Ng. Included in the first phase of the Campus Master Plan is an initiative to link the BELC, which sits across Douglas Pike in Smithfield, to the existing campus. The crossing is currently in the design phase, says Petersen, with construction to begin this year.
Res life in 3.0
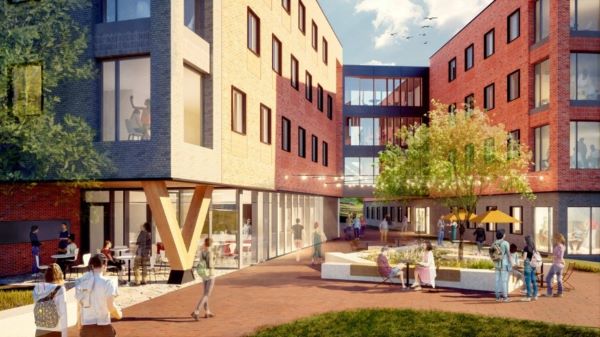
As Bryant’s enrollment grows, on-campus housing must meet the demand, says Ng. In the winter of 2022, Ayers Saint Gross assessed residential life at Bryant and offered recommendations, which included a new apartment-style building for upperclass students and a reconfiguration of existing spaces aligned to first-year needs.
Bryant has already broke ground on the new residential building, which can accommodate more than 200 juniors and seniors. Future housing improvements include converting Barrington House — currently a mix of layouts — to a first-year residence design that mirrors the neighboring Bristol and Warren houses.
“It’s ideal for first-year students to have communal living spaces across the floor,” says Petersen. “As they progress through their experience in college, they get more and more autonomy in the living arrangement. So, by the end, they're in an apartment with a kitchen and a living space.”
Ng adds that the new residential building for upperclass students, which is slated for completion during Phase 1 of the Campus Master Plan, is a “game-changer.”
“It’s going to make a big difference in our student experience,” she says.
Campus experience improvements
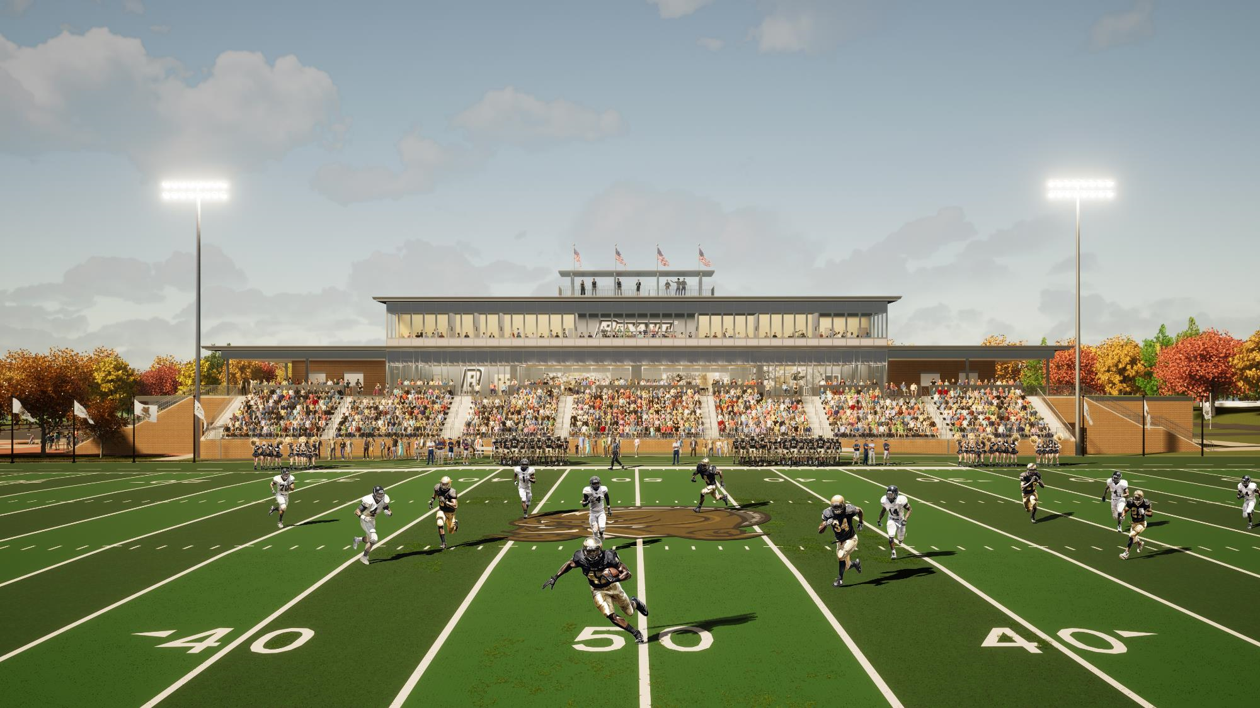
The first phase of the Campus Master Plan also expands athletic, co-curricular, amenity, and collaboration spaces. The priority project in phase 1 is a stadium fieldhouse with locker rooms for football, lacrosse, and soccer teams. Design is led by Centerbrook Architects and Planners, LLP, and construction is slated to begin in mid-2024.
Other improvements built into the first phase of the Campus Master Plan include a renovation to Salmanson Dining Hall with an elevator for accessibility; new spaces for student clubs and organizations at the BELC; and a new Welcome Center in the George E. Bello Center for Information and Technology that will move through design and construction in 2025.
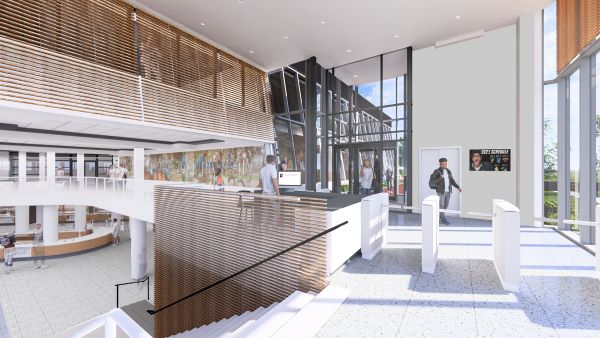
The projects, Ng emphasizes, represent a highly significant first phase of the ten-year Campus Master Plan. Future improvements, which are cash- and fundraising-dependent, include renovations to the Janikies Auditorium, the Koffler Center, and the Fisher Student Center.
To read the Campus Master Plan in full, visit vision2030.bryant.edu.